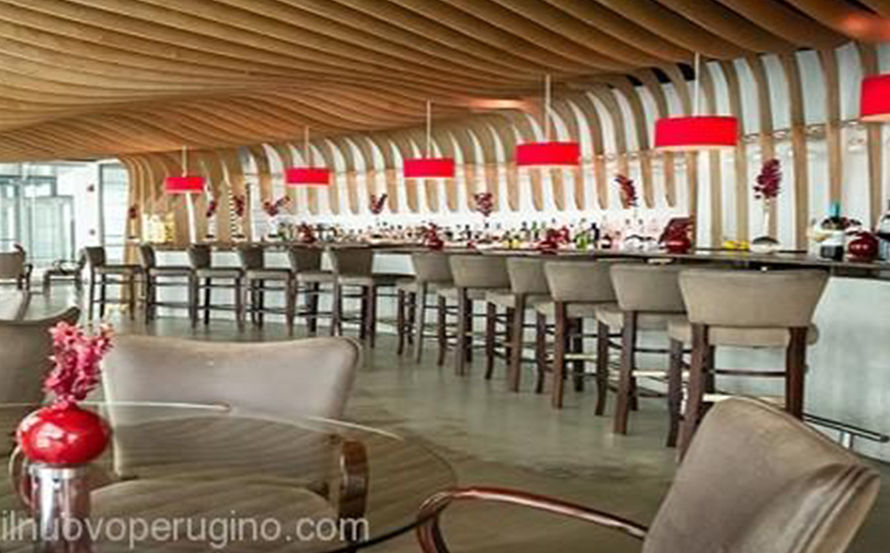



IL NUOVO PERUGINO
Popular Center P07 Ave. Ponce de León 208 San Juan, PR
2011
Program
-
Project program includes Lounge/ Bar Area, Dining Area, VIP Rooms, Wine Cellar, Kitchen and Service Areas.
-
VIP Room must serve as an extension to the Main Dining Area at times.
-
Final Project Area: 4, 208 sf.
Concept
-
Utilize common and economical materials in new and unusual ways.
-
Soften the rigid and minimalist lines of its context.
-
Create an area of refuge from the corporate world around it.
-
Opt for a modern take on the wine cellar design, inspired by recent untraditional examples from renowned architects.
Design Proposal
-
Our main objective was to create an organic shape that helped contrast the rectilinear space around it. We achieved this by placing a succession of parallel curvilinear ribs that suggest a three-dimensional surface.
-
The ribs were built from high-density plywood panels of birch wood. Our proposal would benefit as well from the malleability of concrete to help sculpt the Bar and Dining Area column.
-
We had a communication between the wood elements hanging from the ceiling and the concrete elements rising from the floor. They would meet in places.
-
Distance between adjacent ribs wasn’t constant in our original design; for we wanted to establish a rhythm that would complement the impression of movement created by the curvilinear ribs.
-
That separation between ribs accommodated several programmatic requirements: general storage, shelving, glass racks, etc.
-
We proposed a volume between the Lounge/ Bar and Dining Areas that would help separate these two areas both visually and physically. That volume became a second VIP Room.
-
Though it is exclusive, the first VIP Room never reads as such, for it blends with its surroundings. Sliding wooden doors, made out of the same material used for the ribs, hide the VIP Room from view. When opened, these doors would slide behind adjacent ribs and disappear, thus connecting the VIP Room to the Dining Area, both visually and physically.
-
Parametric models were required to create the final fluid three-dimensional volume and program the cutting of the wood pieces that made up each rib.
-
Conceal Service Areas and systems (A/C, lighting, electrical, sound, etc.) from the visitor by placing them between, above or behind the wood ribs.